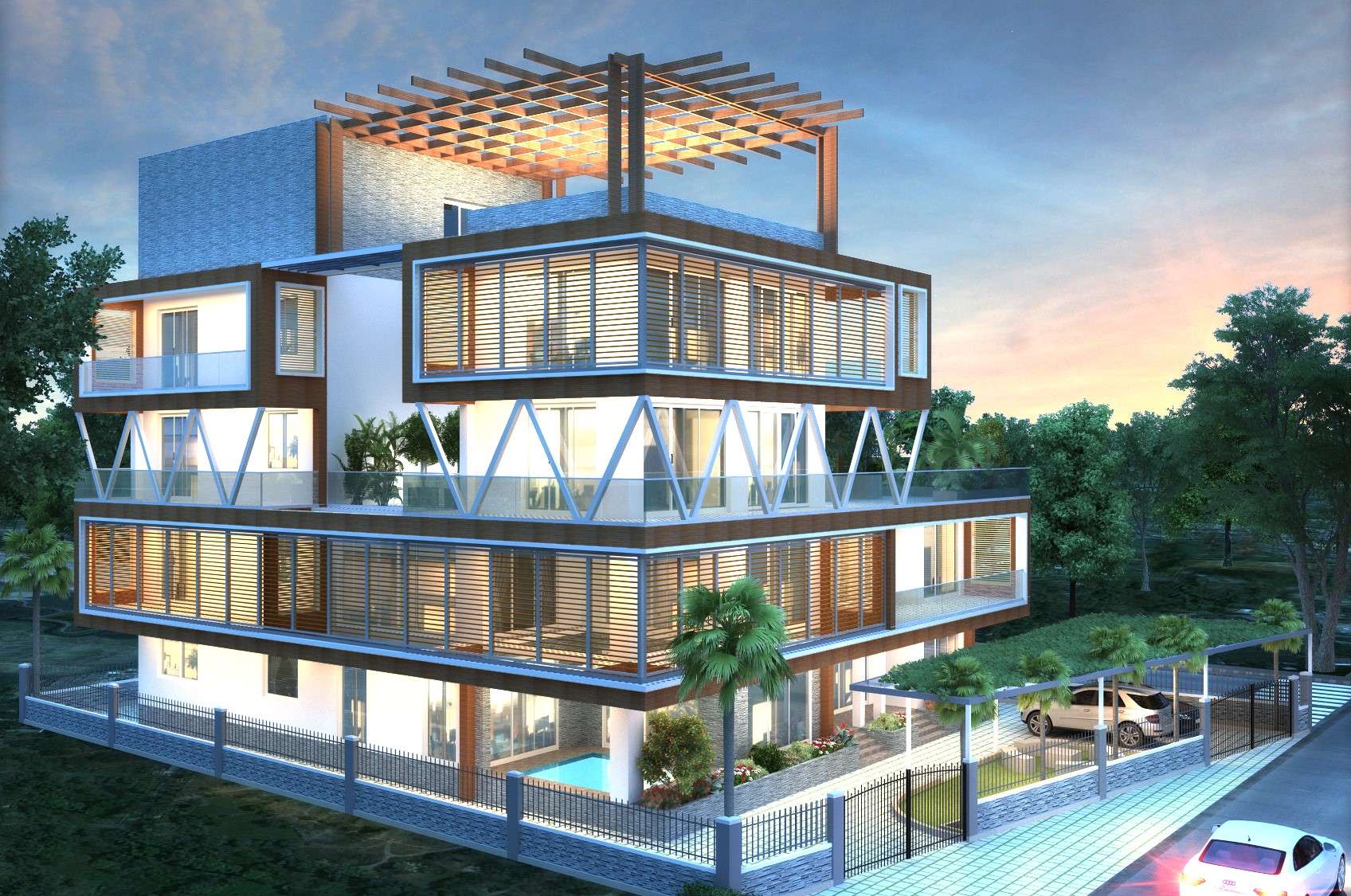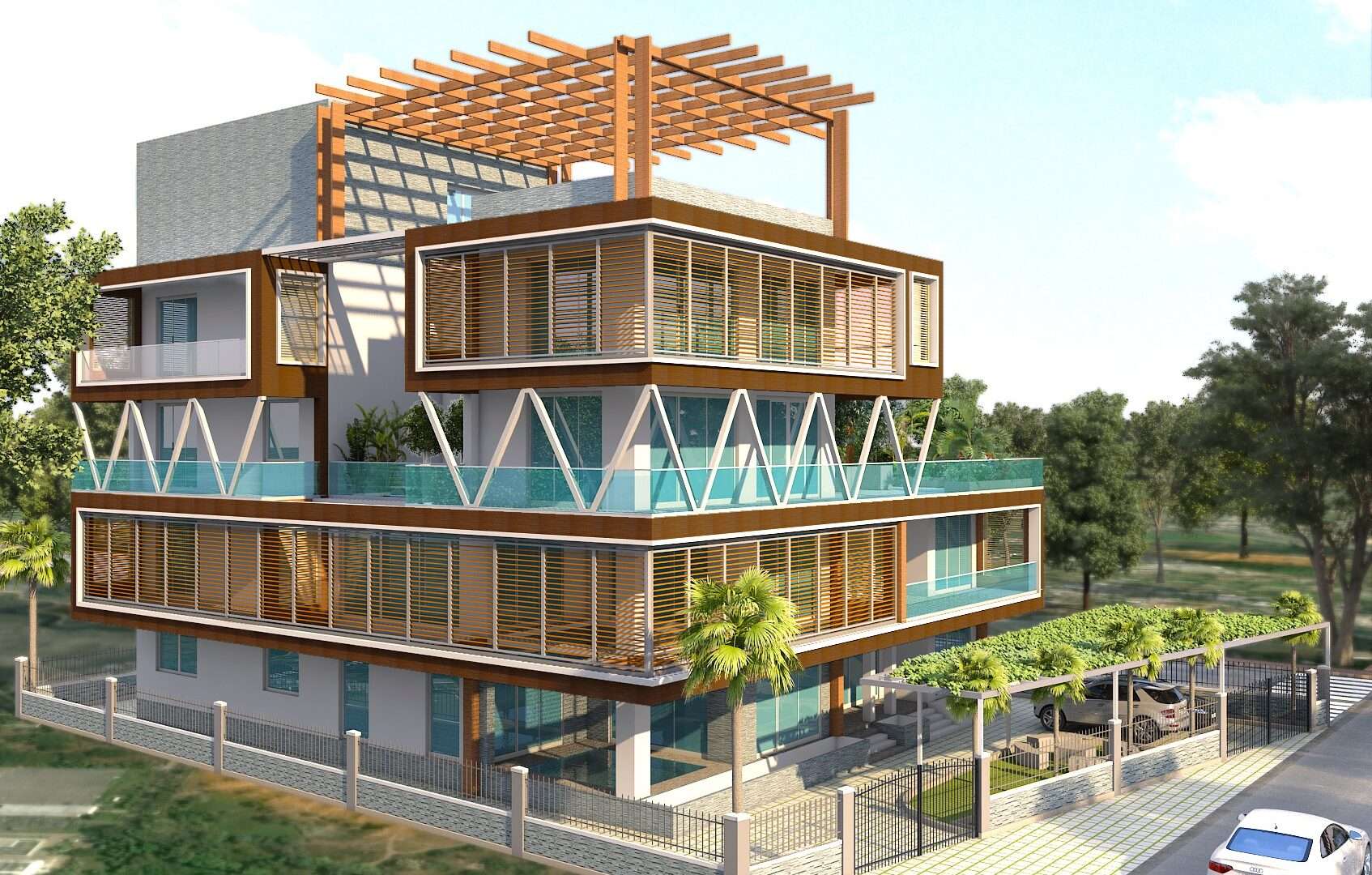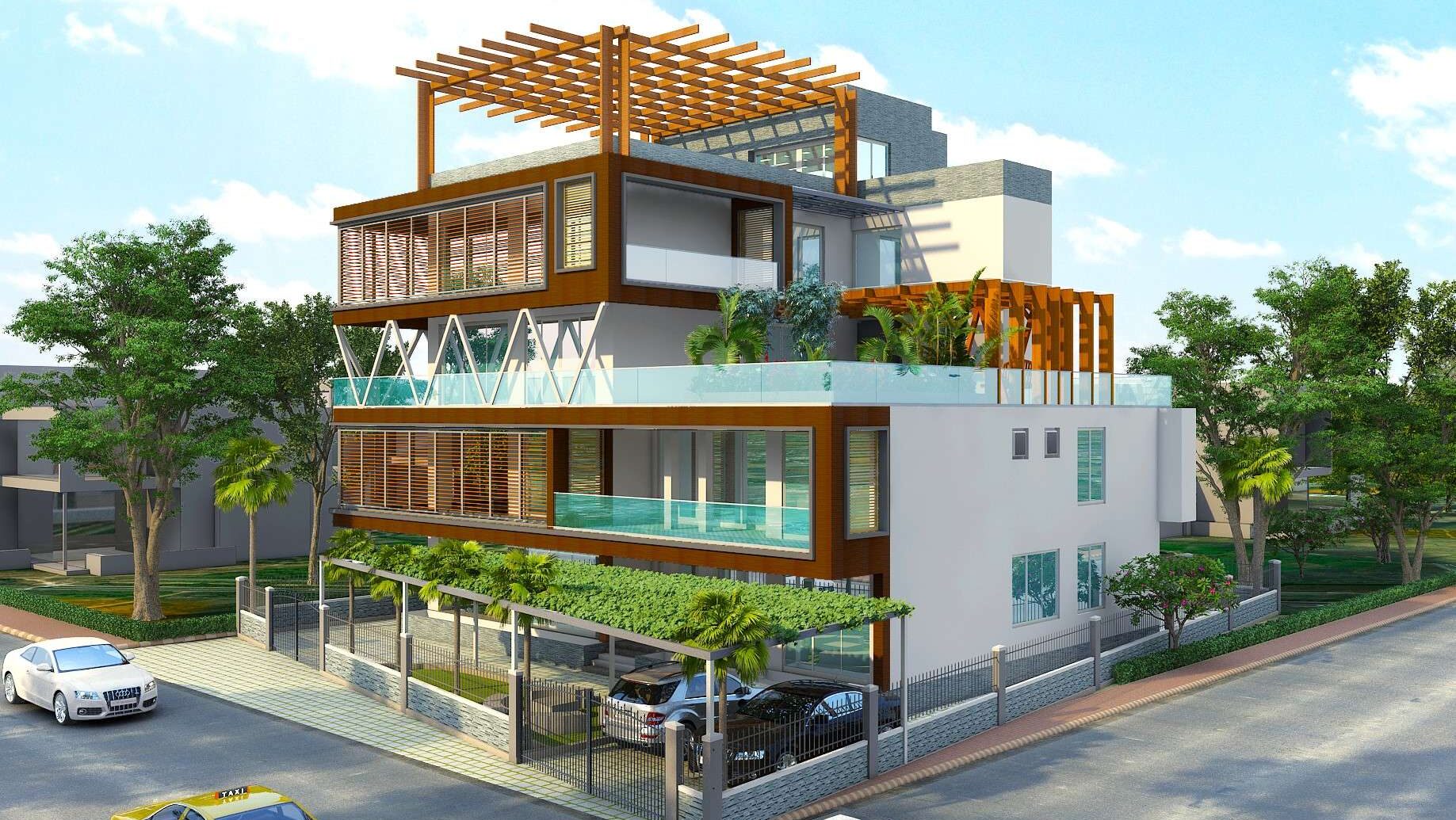This design represents a refined, sustainable urban residence—crafted to offer a luxurious lifestyle while seamlessly blending modern architecture with nature. Situated on a corner plot, the built form is a testament to thoughtful massing, spatial layering, and visual balance.
Elevation Design Features:



