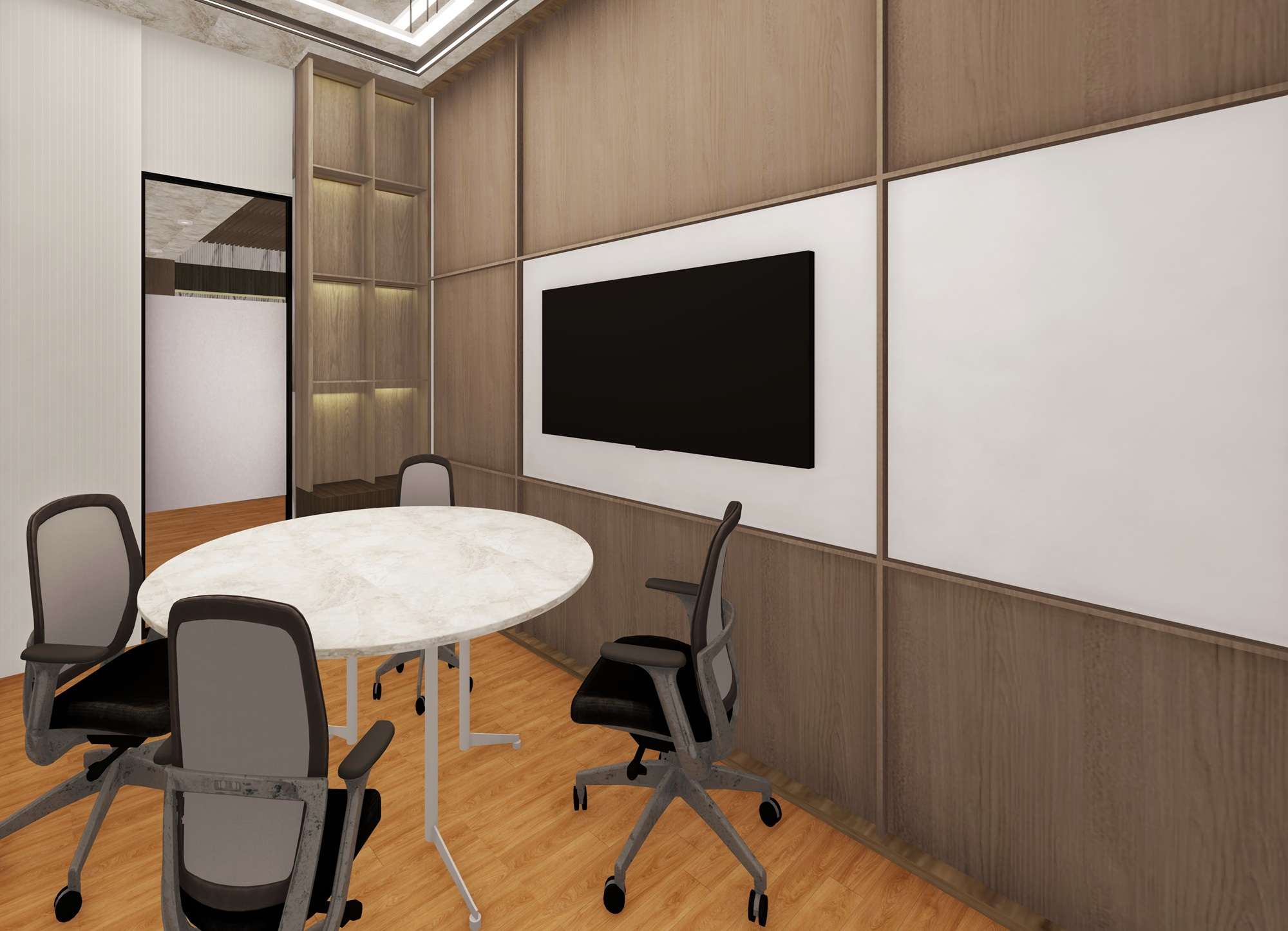The design embraces a minimal yet sophisticated aesthetic, using a warm neutral palette of light wood tones, soft beige, and matte black accents. The corridor features framed abstract artwork that adds a touch of modern art, while the glass partitions with black framing and frosted panels maintain privacy without compromising transparency. The CEO cabin and conference rooms are designed with refined finishes—wooden paneling, marble-topped tables, and acoustic-friendly wall treatments—fostering professionalism and comfort. Workstations and collaborative areas are efficiently organized, offering ergonomic furniture, ambient lighting, and integrated storage. Highlights include a curved bookshelf niche and accent lighting, which bring depth and character to the space.
Overall, the elevation family reflects a harmonious blend of productivity and aesthetics—creating an inviting and functional office environment.








