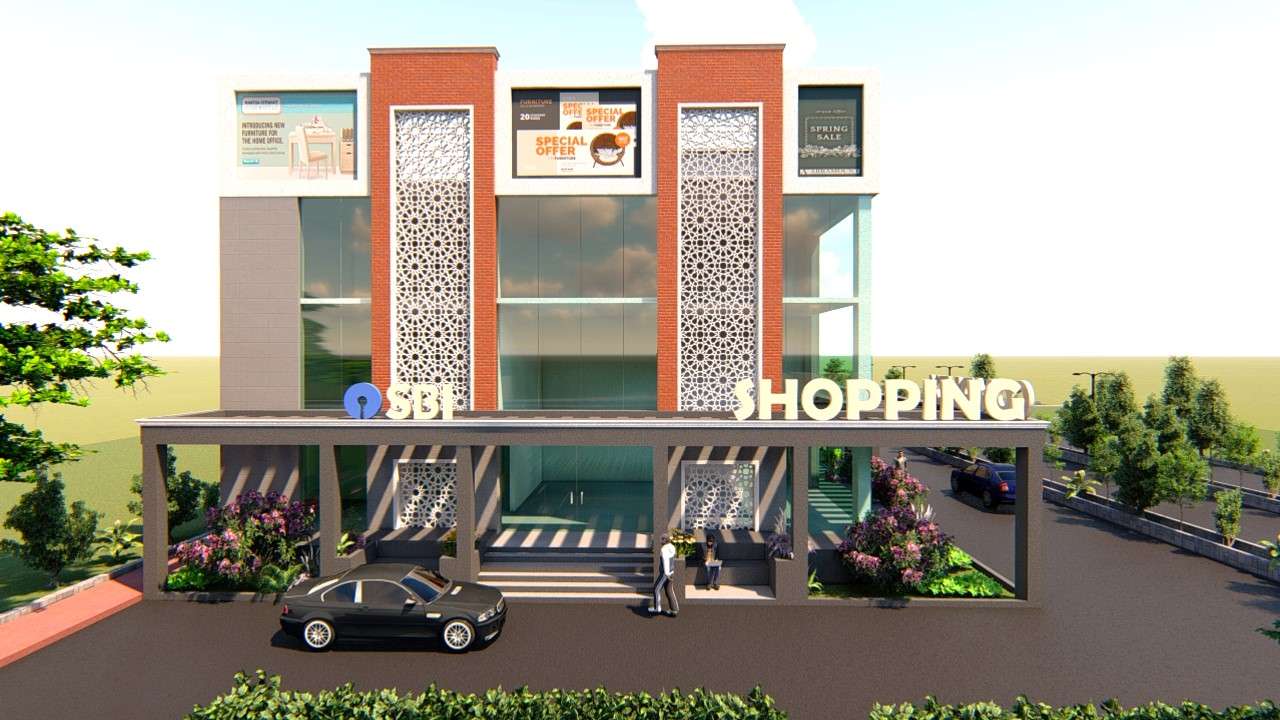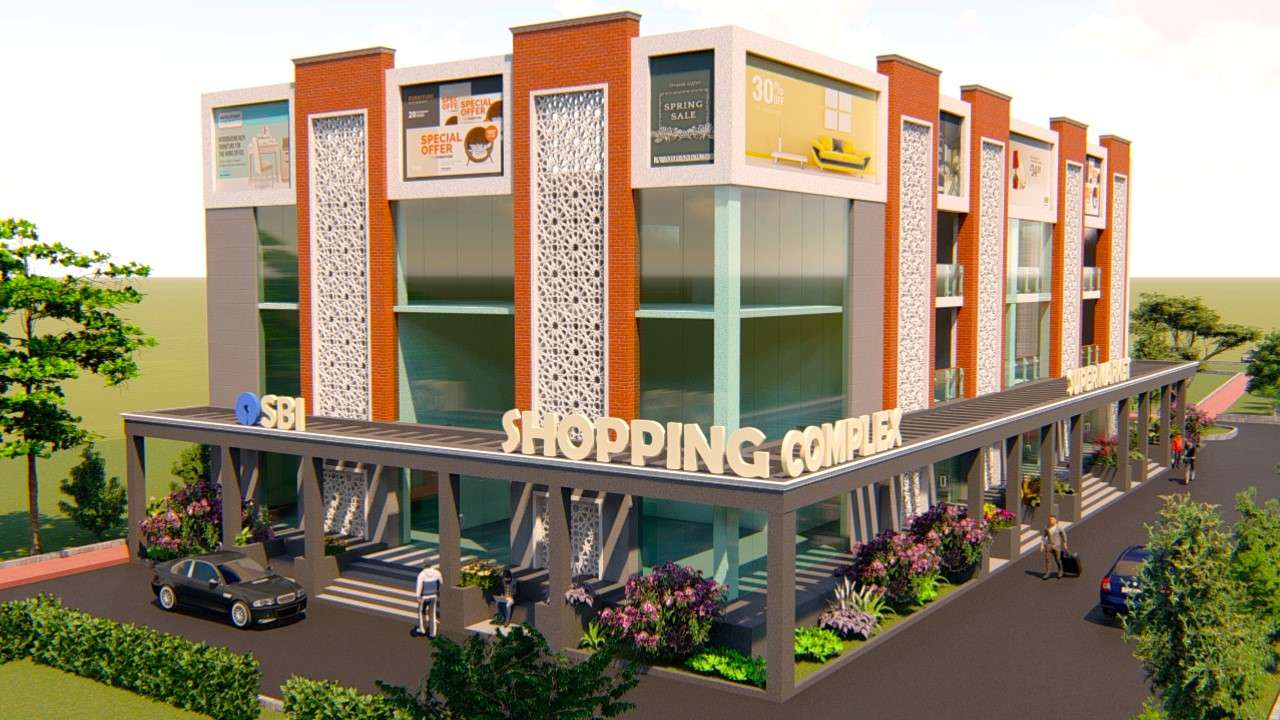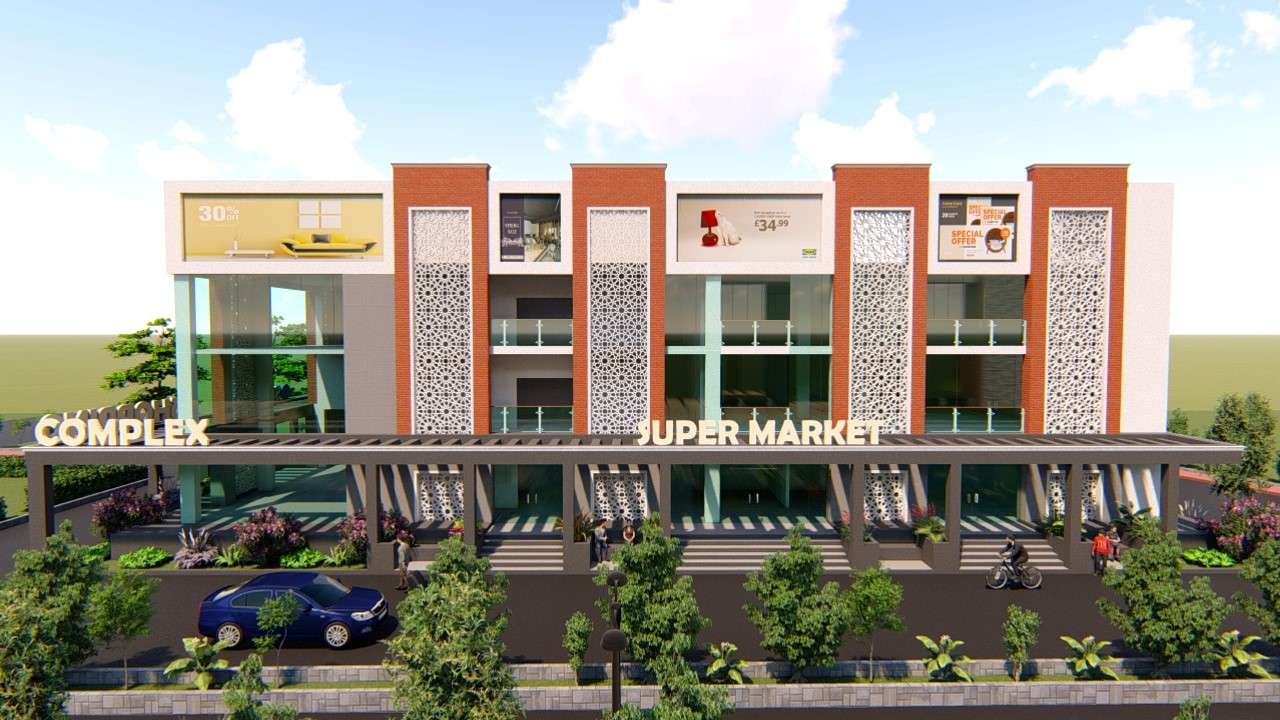This commercial development is a contemporary mixed-use complex that integrates retail, banking, and supermarket services under one roof. The design showcases a clean, modern aesthetic with functional zoning and vibrant visual appeal.
Elevation Design Features:


