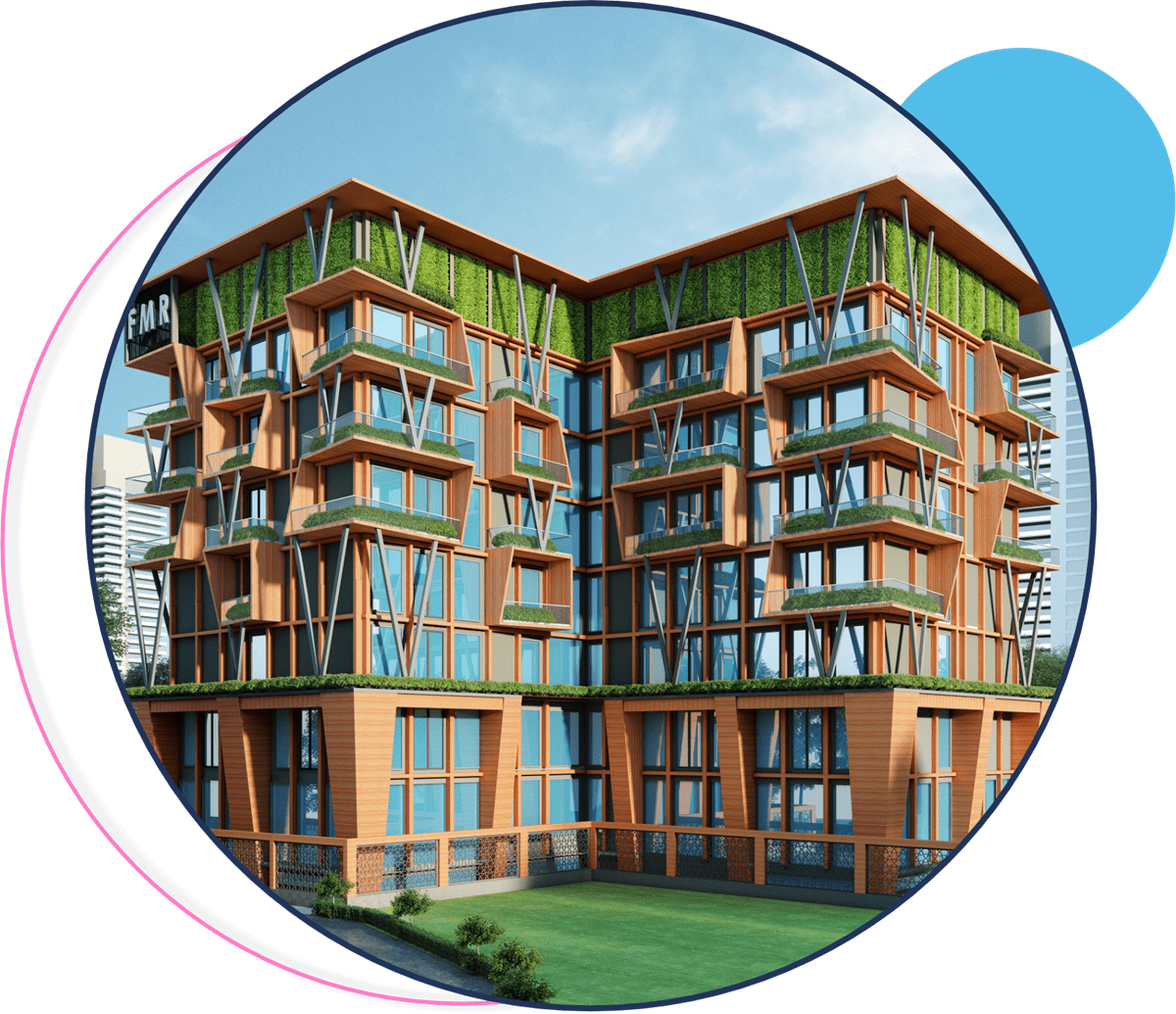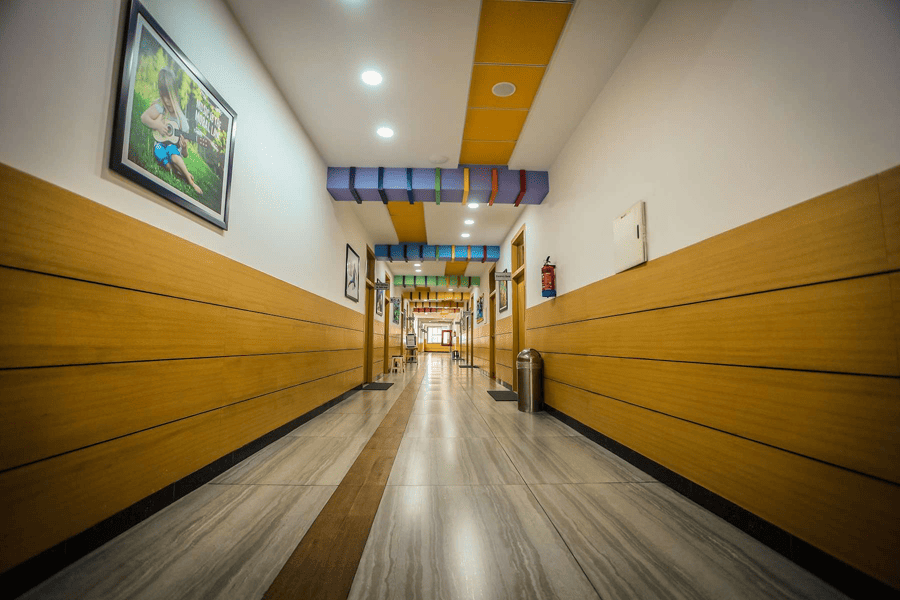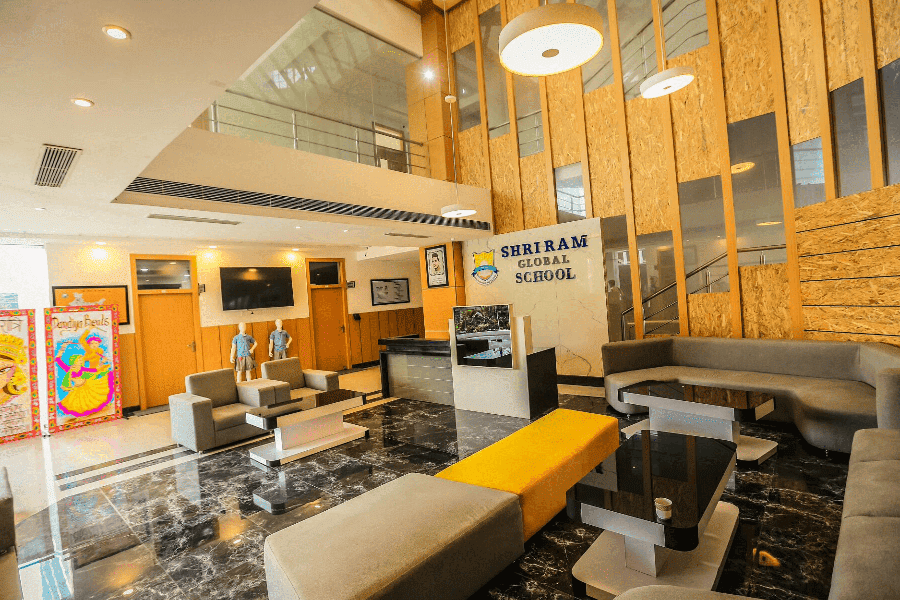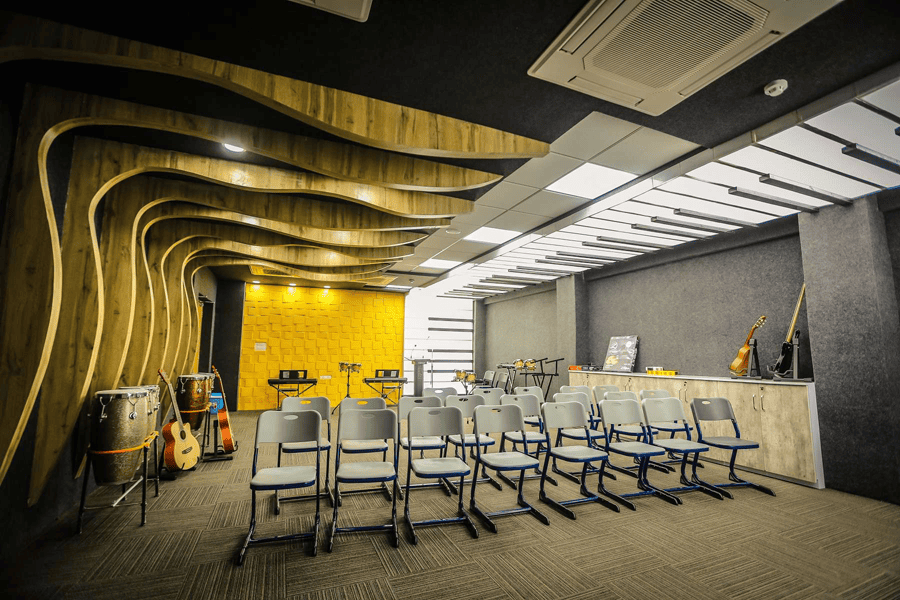Architecture Services
Architecture Services

Designed for Purpose, Engineered for Learning
ACODE, the architectural arm of Erocon, offers end-to-end design services that seamlessly combine aesthetic vision, functional planning, regulatory compliance, and build-ready detailing.
Unlike conventional design firms, ACODE delivers specialized architectural services through a dedicated team that deeply understands operational workflows, purpose-driven spatial requirements, and evolving functional goals. This focus enables us to reduce construction timelines by up to 18–25% and optimize project budgets by 12–14%, without compromising on quality or compliance.



What Sets ACODE Apart?
- Deep Understanding of Operations
- Curriculum-Aligned Design Expertise
- Learning-Driven Campus Design
- High Safety and Compliance Standards
- Energy-Efficient and Sustainable Infrastructure
- Optimized Land Use with Global-Standard Facilities

What Sets ACODE Apart?
- Deep Understanding of Operations
- Curriculum-Aligned Design Expertise
- Learning-Driven Campus Design
- High Safety and Compliance Standards
- Energy-Efficient and Sustainable Infrastructure
- Optimized Land Use with Global-Standard Facilities
Whether a greenfield project or large-scale redevelopment, every ACODE design reflects global benchmarks in built environments—balancing innovation, sustainability, and cost-effective execution with the functional and operational needs of today’s organizations.
Our Architecture Service Modules
With ACODE, you don’t just build a space—you build a vision for a future-ready environment.
Site analysis – topography, utilities, environment, conceptual master planning – zoning, access, circulation, building placement and phasing, perspective renderings, landscape and outdoor sketches, phase-wise cost estimation.
Final site and floor plans – door/window schedules, elevations, sectional details, façade treatments, details for ramps, staircases, toilets, parapets, railings, lifts, mumty, boundary wall and utility block layouts.
Substructure and superstructure detailing – foundation, slab, beam, column, structural design for pools, projections, canopies, façade, ancillary units, WTP/STP structures, BOQs with specifications.
Electrical layouts – voice/data, CCTV, PA system, plumbing and drainage systems, firefighting and RWH planning, HVAC design – air exchange, mechanical ventilation, BOQs and technical specs.
Ceiling, flooring, paint and finish schedules, material palette finalisation, detailing for openings and windows, alignment with structural and MEP layouts
Space planning, furniture layouts, material boards, floor/wall/ceiling design, fixed furniture, decorative elements, signage, 3D renders, BOQs, MEP coordination, tender and vendor support.
Outdoor zoning – play areas, gazebos, plantations, grading, paving, earthworks, horticulture plans, integration with irrigation, sewage, RWH, STP, spot sections, levels, BOQs and technical detailing.
